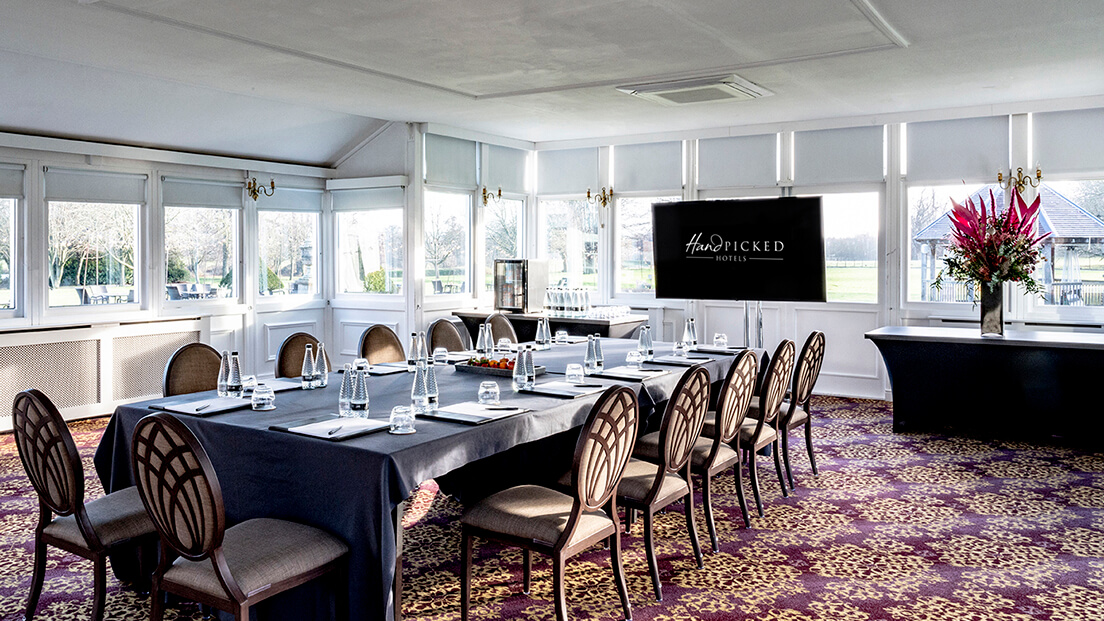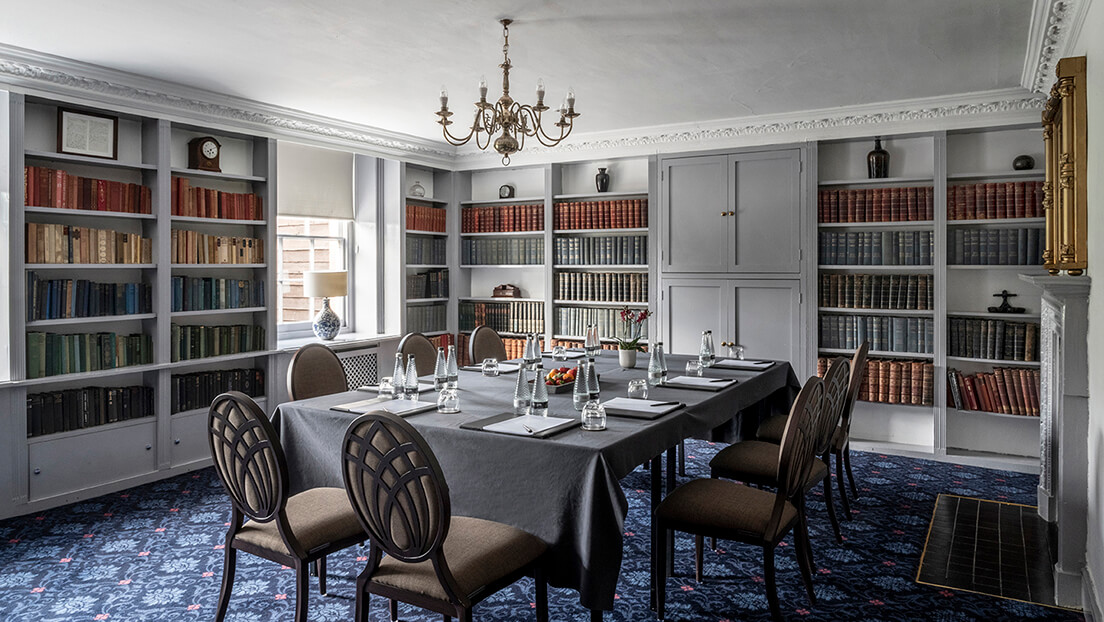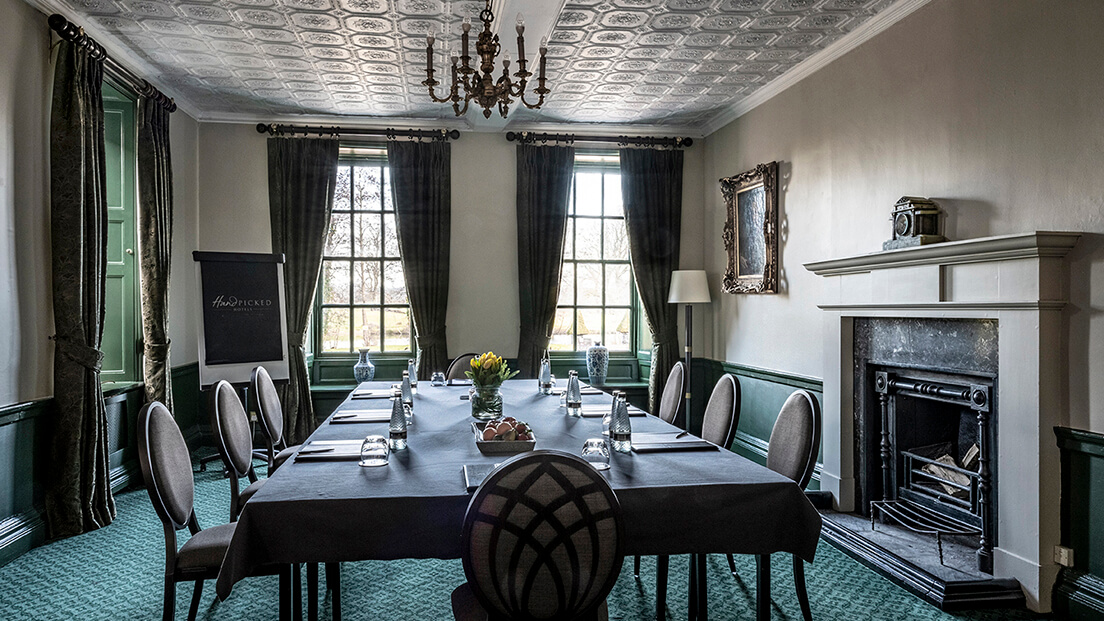Ideal for delegations travelling from London, or into the UK via the Channel Tunnel, Chilston Park has exemplary function space including elegant meeting rooms in the main house and the self-contained Grade II Listed Coach House.
Chilston’s largest meeting room, The Fitzhammond, can accommodate up to 150 delegates for a conference or can be divided into two, and is located at the very heart of the hotel. The majority of meeting rooms in the main house boast feature fireplaces and sash windows that allow in plenty of natural light and each one offers its own period charm.
The Coach House, the manor’s old stable block, is a versatile venue with primary meeting room for up to 120 guests, a Tack Room ideal for dining, a cosy lounge space and access onto an open courtyard.
Chilston Park is ideal for conferences and team building events and can be booked for exclusive use.








